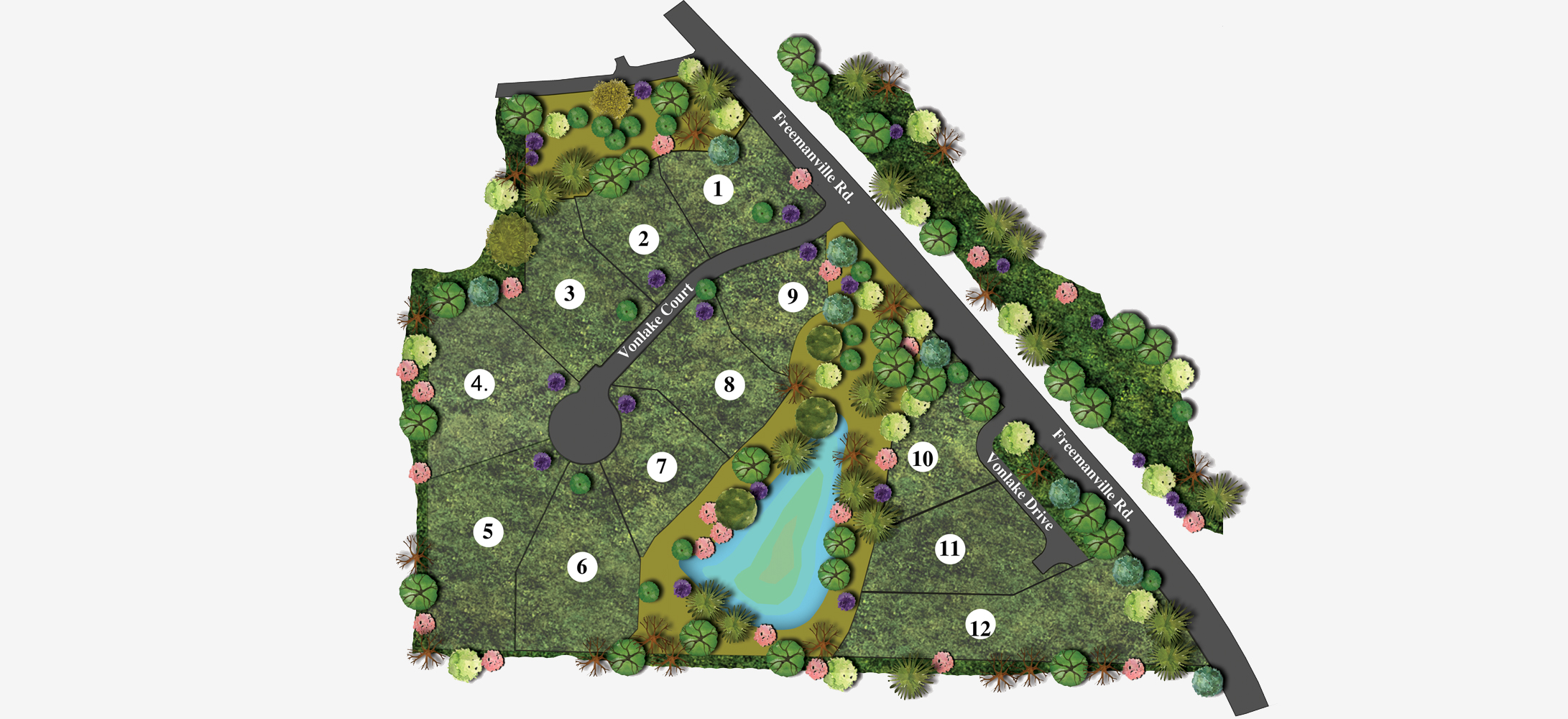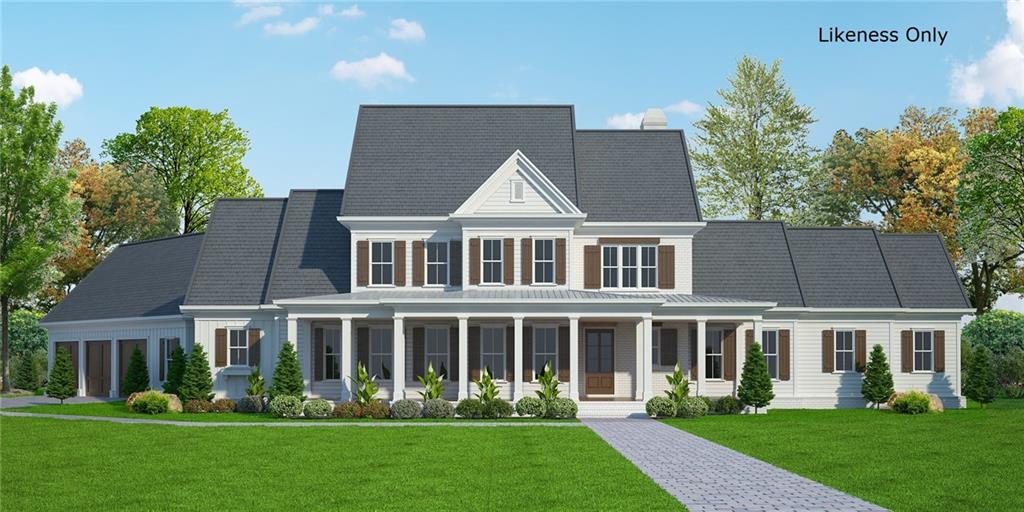Site Layout

Welcome to Von Lake Estates! Incredible opportunity to live in a quiet Milton community, within close proximity to downtown's shopping and entertainment. This luxurious development will initially consist for 12 Single Family premier homes, constructed by Whisper Woods. Each home is custom-built and will boast the finest finishes, expansive Master Suite, and beautiful covered porches. Construction has started and there is still time to design your dream home!

Main Level: --- SF
Upper Level: --- SF
Bonus Room: additional 584 SF
 View Floor plan
View Floor plan
Main Level: --- SF
Upper Level: --- SF
Bonus Room: additional 584 SF
 View Floor plan
View Floor plan
Main Level: -- SF
Upper Level: --- SF
Bonus Room: additional 584 SF
 View Floor plan
View Floor plan
Birmingham Falls Elementary School
14865 Birmingham HwyHopewell School
Milton, GA 30004, USACambridge High School
2845 Bethany BendElectricity
Phone
Water
Cable
Gas
Please register below to receive more information and project updates for Vonlake Estates
